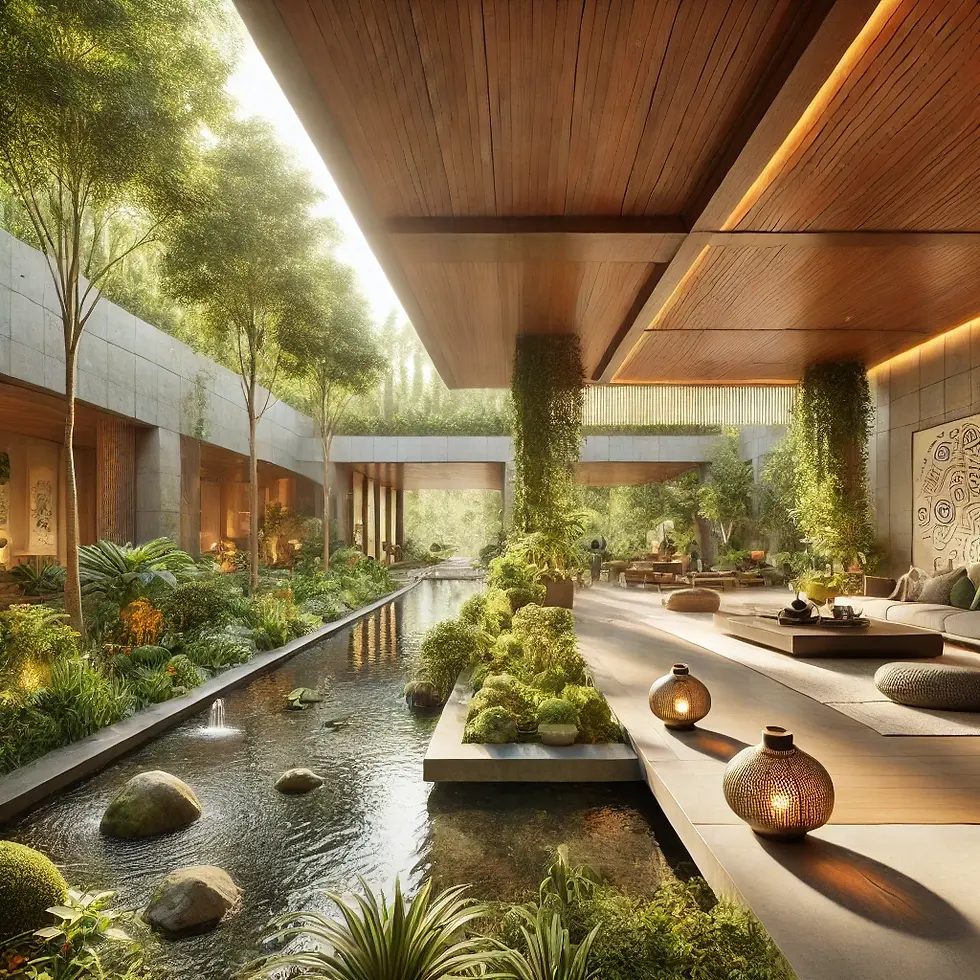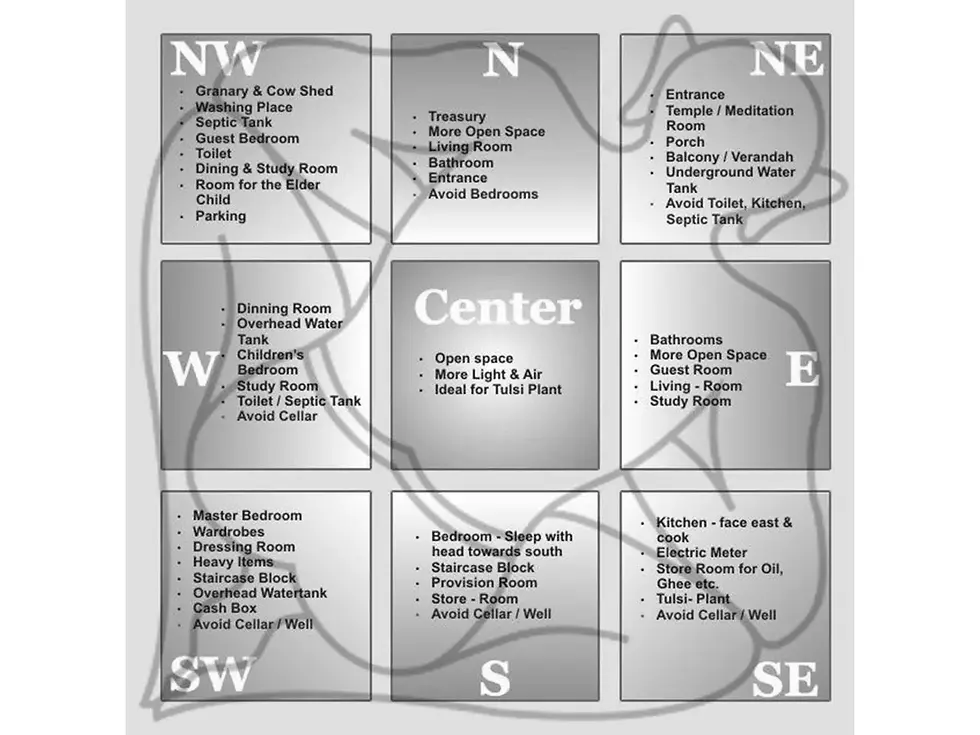
Reading Time: 12 minutes
Vastu Shastra - Where Contemporary Architecture Meets Ancient Wisdom for a Healthier Life
Can the way we design our homes influence our stress levels, sleep quality, and overall happiness?
For over 5,000 years, Vastu Shastra, often described as the “yoga of design,” has sought to answer this question by aligning architectural structures with natural forces to enhance health, prosperity, and happiness. While these principles date back millennia, modern architects and interior designers are rediscovering their relevance in today’s urban environments.
Neuroscientific research now backs many of the core ideas in Vastu, particularly those emphasizing spatial organization, natural light, and biophilic elements, all of which can support mental and physical well-being. This article explores Vastu Shastra’s historical background, demonstrates how its principles are adapted in contemporary design, presents neuroscientific insights and real-world case studies that underscore its enduring value, and how you can implement Vastu Shastra into your own world (click here if you'd like to skip to this section).
A Brief History of Vastu Shastra
Vastu Shastra, derived from the Sanskrit words Vastu (dwelling) and Shastra (science), is an ancient Indian architectural system that emphasizes harmony between the built environment and natural elements. Over thousands of years, scholars developed guidelines to ensure that structures align with the five fundamental elements: earth, water, fire, air, and space, while also considering cardinal directions (North, South, East, and West). By optimizing spatial flow, ventilation, and natural light, Vastu aims to create spaces that foster well-being, balance, and positive energy.
Although rooted in antiquity, Vastu Shastra’s principles align closely with modern architectural and interior design philosophies. Concepts such as maximizing natural light, promoting air circulation, and maintaining an open layout resonate with contemporary movements like biophilic design and environmental psychology. Research by Terrapin Bright Green (2014) highlights how integrating natural elements into built spaces can enhance mood, improve cognitive function, and support overall well-being.

A prime example of Vastu’s enduring relevance is the traditional Indian home, particularly in southern regions, where a central courtyard (Nadumuttam) serves as an open, airy core. This architectural feature not only allows sunlight and fresh air to permeate the space but also fosters social interaction and a deep sense of connection among inhabitants.
Such design choices, deeply embedded in Vastu, continue to influence modern architects, including the works of the late Charles Correa. Known for seamlessly blending cultural heritage with contemporary design, Correa championed many aspects of Vastu, including the use of natural ventilation and solar orientation, key Vastu elements that remain essential in modern, climate-responsive architecture.
However, traditional Vastu principles have also faced criticism for their rigid prescriptions, which may not always align with modern spatial constraints. Many contemporary designers now focus on adapting Vastu’s core values—rather than strict rules—to create practical, harmonious living spaces in today’s diverse environments.
Contemporary Adaptations and Design Principles
Today, architects and interior designers incorporate Vastu in a way that is both practical and evidence-based, prioritizing occupant well-being rather than strict adherence to tradition. By focusing on spatial harmony, light optimization, and the natural flow of energy within a space, Vastu’s core ideas seamlessly align with contemporary design movements that emphasize human-centric environments.

In urban settings, where space is often limited, designers employ Vastu’s zoning principles to create distinct functional areas within open-plan apartments. Living spaces are arranged to facilitate easy movement, while kitchens and bedrooms are placed to maximize light exposure and ventilation. Many East-facing homes feature expansive windows, skylights, and reflective surfaces to capture the morning sun, an approach that aligns with studies on circadian health.
Research published in the Journal of Clinical Sleep Medicine (2020) indicates that increased exposure to natural daylight improves mood regulation and cognitive function. Further supporting this, a study in Scientific Reports found that individuals exposed to greater amounts of natural light experienced improved mood, enhanced memory, and better sleep quality.
Neuroscientific research has also linked structured, decluttered environments with enhanced cognitive function. The prefrontal cortex, responsible for decision-making and focus, operates more efficiently in well-organized spaces, reducing mental fatigue and improving overall productivity.
Neuroscience Insights: How Spatial Orientation Influences the Brain
The way a space is structured significantly impacts cognitive function, emotional regulation, and overall well-being. Neuroscientific research has shown that spatial orientation, natural light, and exposure to organic elements directly affect how the brain processes information, manages stress, and enhances productivity. Many of these findings align with Vastu Shastra’s emphasis on spatial harmony, reinforcing the idea that well-organized environments contribute to better mental health and cognitive performance.

The brain’s hippocampus, which is responsible for memory and spatial navigation, plays a key role in how humans perceive and interact with their environment. Research published in Nature Communications (2024) indicates that the hippocampus actively encodes spatial and self-motion information to create cognitive maps, allowing people to navigate their surroundings efficiently. When an environment is well-structured and free of visual clutter, cognitive mapping becomes easier, reducing mental fatigue and improving focus. This aligns with Vastu’s principle of maintaining clear pathways and structured layouts to enhance mental clarity.
Lighting is another crucial factor that affects brain function. Exposure to natural light regulates circadian rhythms, which influence mood, energy levels, and cognitive performance. Studies in the Journal of Environmental Psychology have found that individuals who work in naturally lit environments report improved concentration, lower stress levels, and better overall well-being compared to those in artificially lit spaces.
Case Studies: Vastu in Modern Architecture
To illustrate Vastu’s modern relevance beyond residential spaces, we explore how it has been integrated into both public and private structures:
Jawahar Kala Kendra, Jaipur (Public Space)

Designed by the renowned architect Charles Correa, the Jawahar Kala Kendra is a cultural center that exemplifies Vastu principles through its precise spatial organization and cardinal alignment. The building is based on the Vastu Purusha Mandala, a sacred geometric grid that influences spatial energy flow. The thoughtful placement of courtyards, natural ventilation, and controlled daylighting enhances sensory experiences, fostering an atmosphere of serenity and inspiration.

By incorporating open-to-sky courtyards and shaded walkways, the center creates a balanced interplay between light and shadow, reducing heat gain while maximizing comfort. These features align with neuroscientific research on environmental psychology, which suggests that well-lit, well-ventilated spaces improve focus, reduce stress, and encourage social interactions. The center’s layout also facilitates intuitive wayfinding, enhancing visitor engagement and reinforcing a deep connection with the surrounding environment. As a hub for cultural expression, Jawahar Kala Kendra continues to serve as a testament to how ancient Vastu wisdom can be seamlessly integrated into contemporary architecture for enhanced well-being.

Vastu House, Kerala (Residential)

The Vastu House in Kerala, designed by Khosla Associates, is a prime example of how Vastu principles can be seamlessly integrated into modern residential architecture. The residence is carefully aligned with the cardinal directions to ensure optimal natural light and ventilation, reducing dependency on artificial lighting and mechanical cooling. A large central courtyard serves as the heart of the home, not only promoting cross-ventilation but also establishing a spiritual and communal space for the inhabitants. The use of locally sourced natural materials such as wood, stone, and clay fosters a deep connection to the surrounding landscape, reinforcing the Vastu principle of elemental balance.

One of the most striking aspects of the Vastu House is its harmonious spatial flow, which aligns with neuroscientific research on cognitive ease and stress reduction. The house avoids sharp, fragmented spaces, opting instead for open layouts that facilitate smooth navigation and movement. Large windows and water features strategically placed in accordance with Vastu guidelines enhance mental well-being by creating a tranquil ambiance.

Additionally, the orientation of the bedrooms and living spaces follows Vastu’s recommendations to align energy flow with the daily rhythms of the sun, enhancing sleep quality and overall physiological balance. This precedent exemplifies how ancient wisdom, when adapted thoughtfully, can foster a home environment that is not only aesthetically pleasing but also deeply beneficial to human health and well-being.

Gandhi Smarak Sangrahalaya, Ahmedabad (Museum)

Designed by Charles Correa, the Gandhi Smarak Sangrahalaya in Ahmedabad is a distinguished example of Vastu Shastra principles shaping a public space. The museum is centered around a vast rainwater drainage system, an essential feature in Ahmedabad’s climate, ensuring effective water management and sustainability. The system integrates with the built form, channeling rainwater through open courtyards and underground reservoirs, reducing heat and enhancing the microclimate of the space.

The museum’s interconnected pavilions and courtyards create a seamless spatial flow, reinforcing openness and engagement. These shaded spaces provide thermal comfort and encourage visitors to experience the museum in an unhurried, contemplative manner. The central courtyard, a focal point of the design, enhances natural ventilation and fosters a serene environment, aligning with Vastu’s emphasis on balanced energy flow.

Locally sourced brick and stone were used extensively, reinforcing sustainability and creating a tactile connection to the region’s heritage. The thoughtful arrangement of spaces ensures intuitive navigation, reducing cognitive overload and promoting an immersive, stress-free experience for visitors. The Gandhi Smarak Sangrahalaya stands as a compelling testament to how Vastu Shastra, combined with contemporary architectural solutions, can shape spaces that are both functional and deeply rooted in cultural identity.

Practical Tips for Integrating Vastu and Neuroscience in Daily Life
Even for those who cannot undertake full-scale architectural projects, small yet intentional design choices can significantly impact well-being. Here are some ways to incorporate Vastu and neuroscience-backed principles into daily life:
Optimize Spatial Flow for Cognitive Ease
Arrange furniture to promote unobstructed movement and natural navigation pathways.
Avoid placing large furniture near entrances, which can create a subconscious feeling of confinement.
Use rounded edges in furniture where possible, as research suggests sharp corners can induce subconscious stress responses.
Designate Spaces for Mental Balance
Create separate zones for work, relaxation, and social interactions to reduce cognitive overload.
If working from home, use visual cues (rugs, plants, or dividers) to mentally separate work and personal space, reinforcing task-switching efficiency.
Enhance the Bedroom for Optimal Sleep Quality
Position the bed to face east or north, as suggested by Vastu, to align with the Earth's magnetic field and support rest.
Avoid placing a mirror directly opposite the bed, as it can create visual overstimulation and disrupt sleep patterns.
Limit blue-light exposure in the evening by incorporating warmer-toned ambient lighting.
Harness the Psychological Power of Color
Choose soothing colors like blues and greens in bedrooms and meditation areas to lower heart rate and cortisol levels.
Use energizing hues like orange and yellow in social or creative spaces to stimulate engagement and productivity.
Incorporate earthy tones such as terracotta, beige, or muted greens to evoke a sense of stability and grounding.
Leverage the Impact of Sound & Acoustics
Reduce noise pollution by using sound-absorbing elements like rugs, curtains, or wooden panels to create a more tranquil space.
Introduce natural sounds (e.g., water fountains, wind chimes) to enhance relaxation and cognitive function.
Mindfully Arrange Home Entrances
Ensure entryways are well-lit and free of clutter, as first impressions of space significantly affect mood.
Consider incorporating a water feature or indoor plants near the entrance to evoke a sense of welcome and tranquility.
Incorporate Multi-Sensory Design
Use natural materials (wood, stone, or clay) to create a deeper connection to nature and enhance tactile comfort.
Introduce aromatherapy (lavender, sandalwood, or citrus scents) to reduce stress and improve focus.
Summary & Conclusion
Vastu Shastra’s holistic principles continue to find new life in contemporary architecture. Neuroscientific research supports its core concepts: organized layouts, natural light, and biophilic elements reduce stress, improve cognition, and elevate mood. As neuroscience and ancient wisdom converge, it becomes clear that our surroundings profoundly impact our well-being. By embracing these insights, we can create spaces that truly nurture the mind, body, and spirit.



























